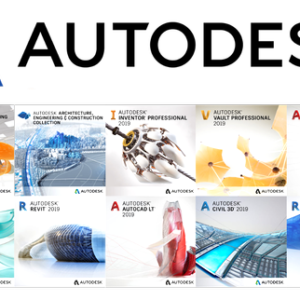AutoCAD is a computer-aided design (CAD) software developed by Autodesk. It is one of the most widely used programs for creating precise 2D and 3D drawings and designs. Since its launch in 1982, AutoCAD has become a standard tool for professionals in various industries such as architecture, engineering, construction, product design, and manufacturing.
Key Features and Capabilities:
-
2D Drafting and Drawing: AutoCAD allows users to create accurate, detailed 2D designs and technical drawings. These are often used for architectural floor plans, engineering schematics, and other forms of precise documentation.
-
3D Modeling and Visualization: With its 3D capabilities, AutoCAD enables users to create three-dimensional models, helping visualize designs more realistically before construction or manufacturing. It supports both parametric and free-form 3D modeling.
-
Precision and Accuracy: AutoCAD provides tools for exact measurements, object snaps, grid systems, and alignment to ensure precise and consistent designs. This is critical for producing technical drawings where accuracy is paramount.
-
Customizable Interface: AutoCAD’s user interface is highly customizable, allowing users to set up their workspace according to their specific needs, including toolbars, palettes, and commands.
-
Layer Management: Layers in AutoCAD help organize complex drawings by allowing users to separate different elements (like electrical, plumbing, structural components) into layers that can be turned on or off as needed.
-
Annotation and Documentation: AutoCAD offers robust tools for adding dimensions, annotations, text, and other forms of documentation directly to designs, ensuring clarity and ease of understanding for anyone reviewing the plans.
-
Collaboration and Cloud Integration: AutoCAD supports cloud-based collaboration, allowing teams to work on designs remotely, share files, and access drawings from anywhere. It integrates with services like Autodesk’s cloud platform, making it easier to collaborate on projects.
-
File Compatibility: AutoCAD supports a wide range of file formats, including DWG (its native format), DXF, PDF, and others, ensuring compatibility with various CAD tools and workflows.
-
Automation: AutoCAD has scripting capabilities, allowing users to automate repetitive tasks or create custom commands to streamline workflows.
Industry Applications:
-
Architecture: AutoCAD is frequently used for creating floor plans, elevations, sections, and other building designs.
-
Engineering: It’s used for drafting mechanical parts, electrical layouts, and civil engineering plans.
-
Manufacturing: AutoCAD helps design products, parts, and components with detailed specifications.
-
Interior Design: Designers use AutoCAD to create detailed room layouts, furniture arrangements, and other elements of interior design.
AutoCAD’s versatility and robust toolset have made it a go-to tool for professionals involved in the creation of technical drawings, blueprints, and prototypes. Over the years, Autodesk has also enhanced AutoCAD with advanced features, cloud capabilities, and mobile support, ensuring it remains relevant in a rapidly evolving industry.




